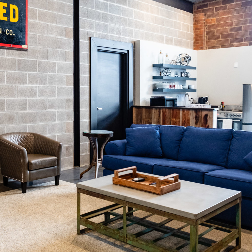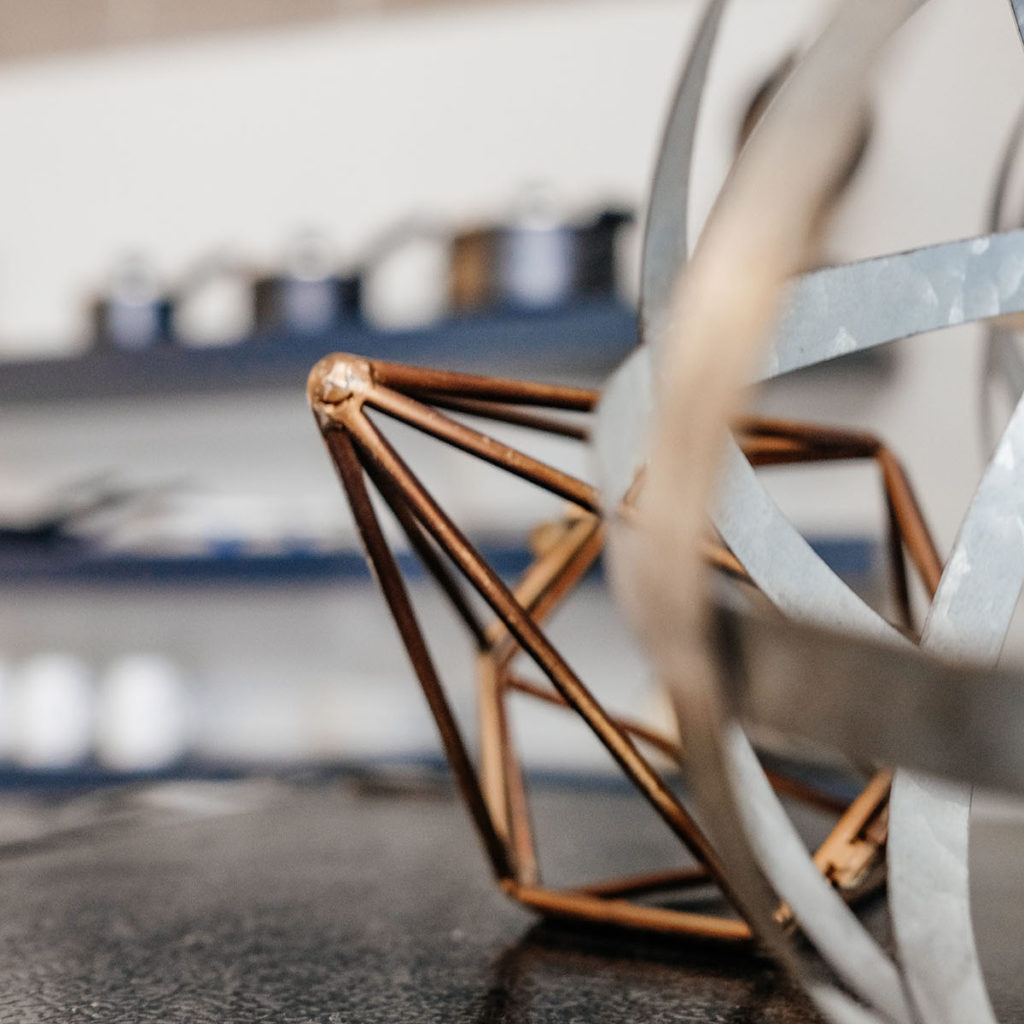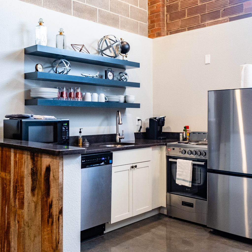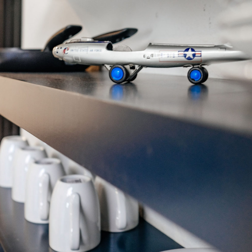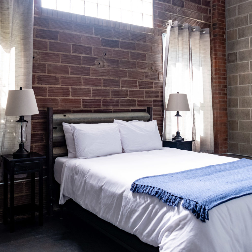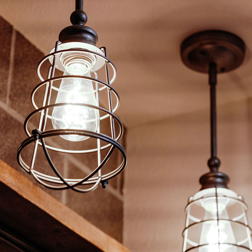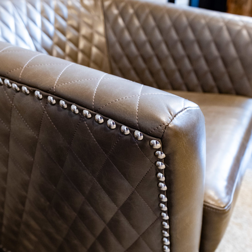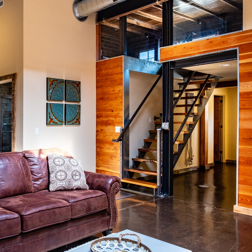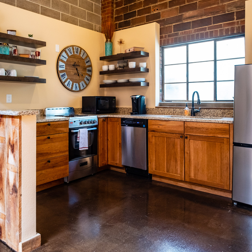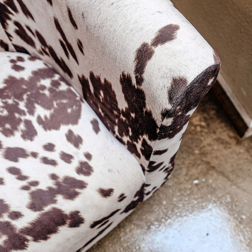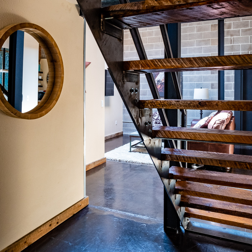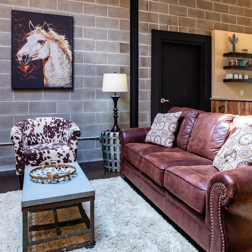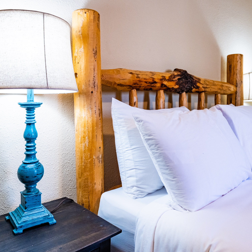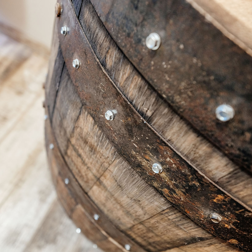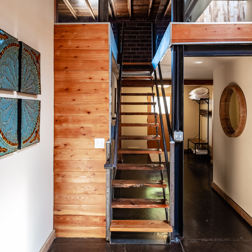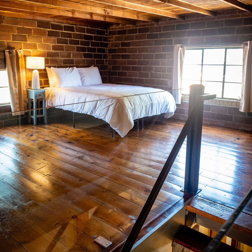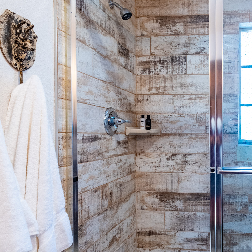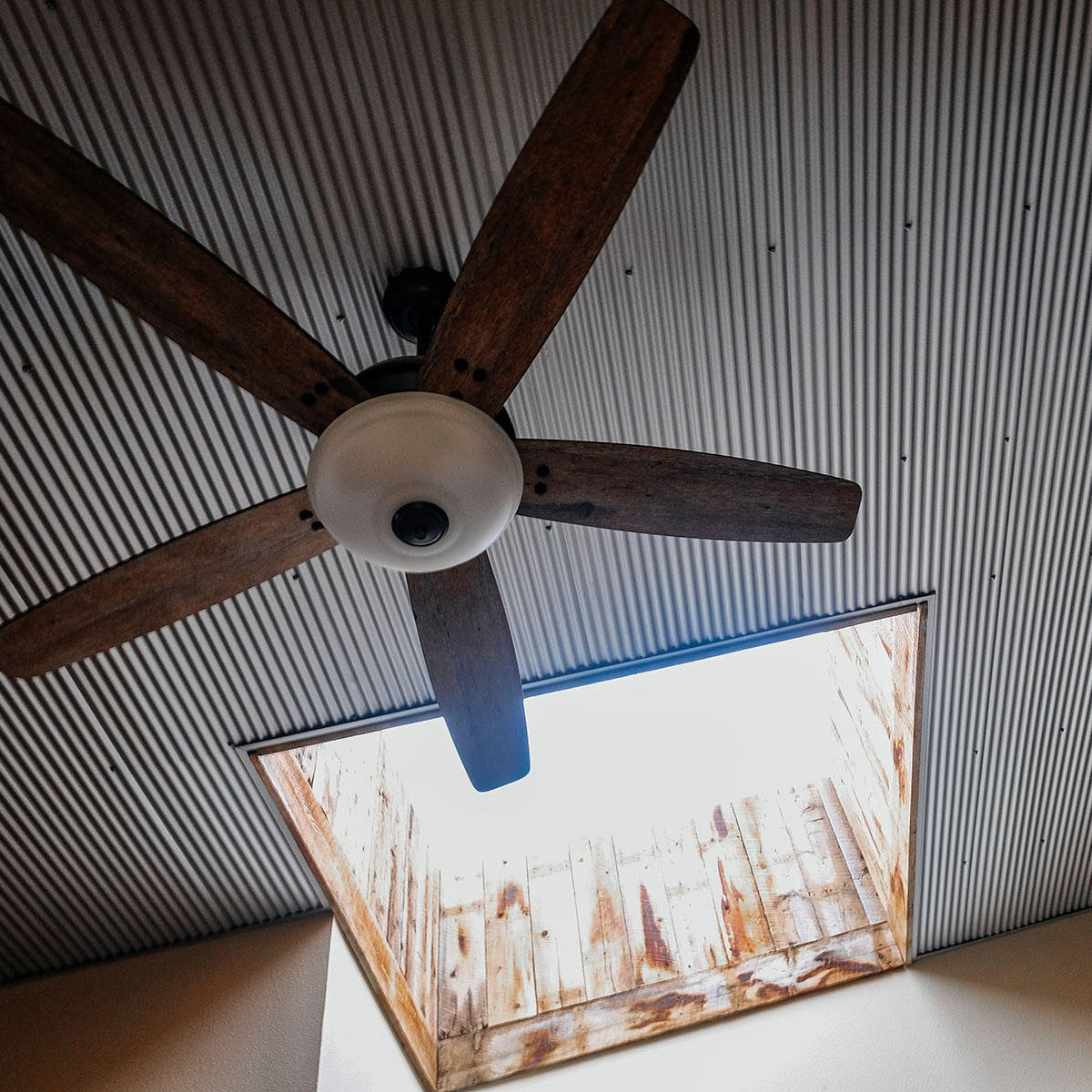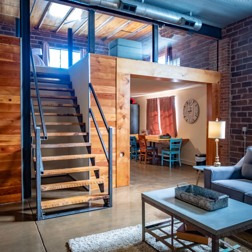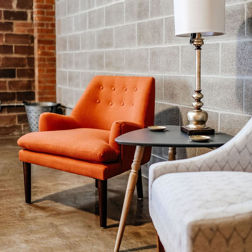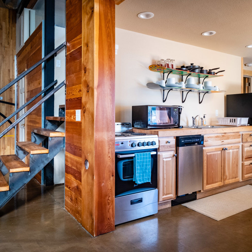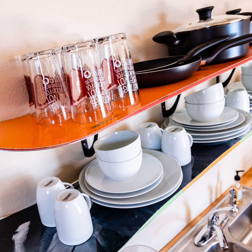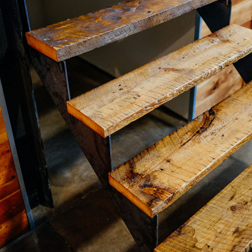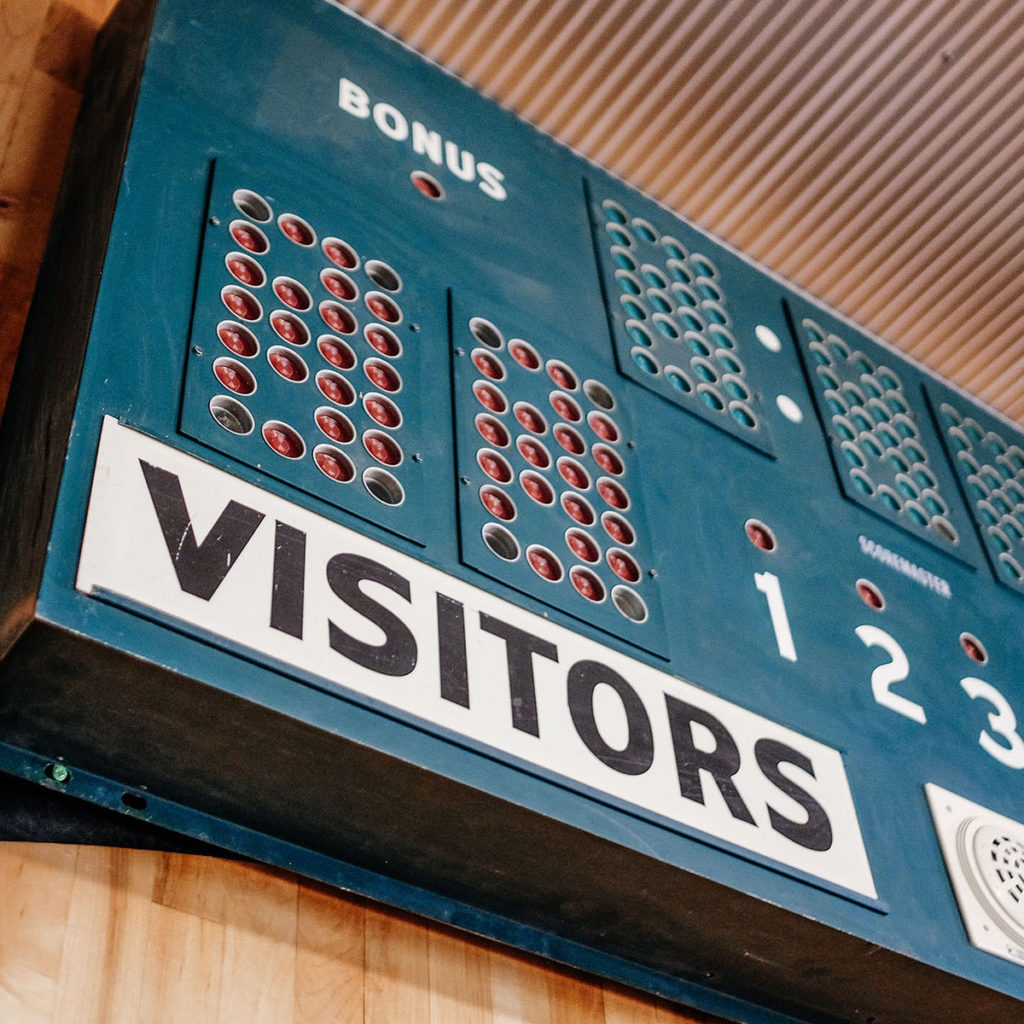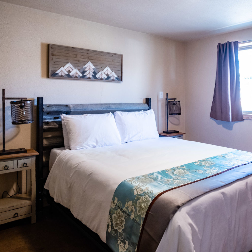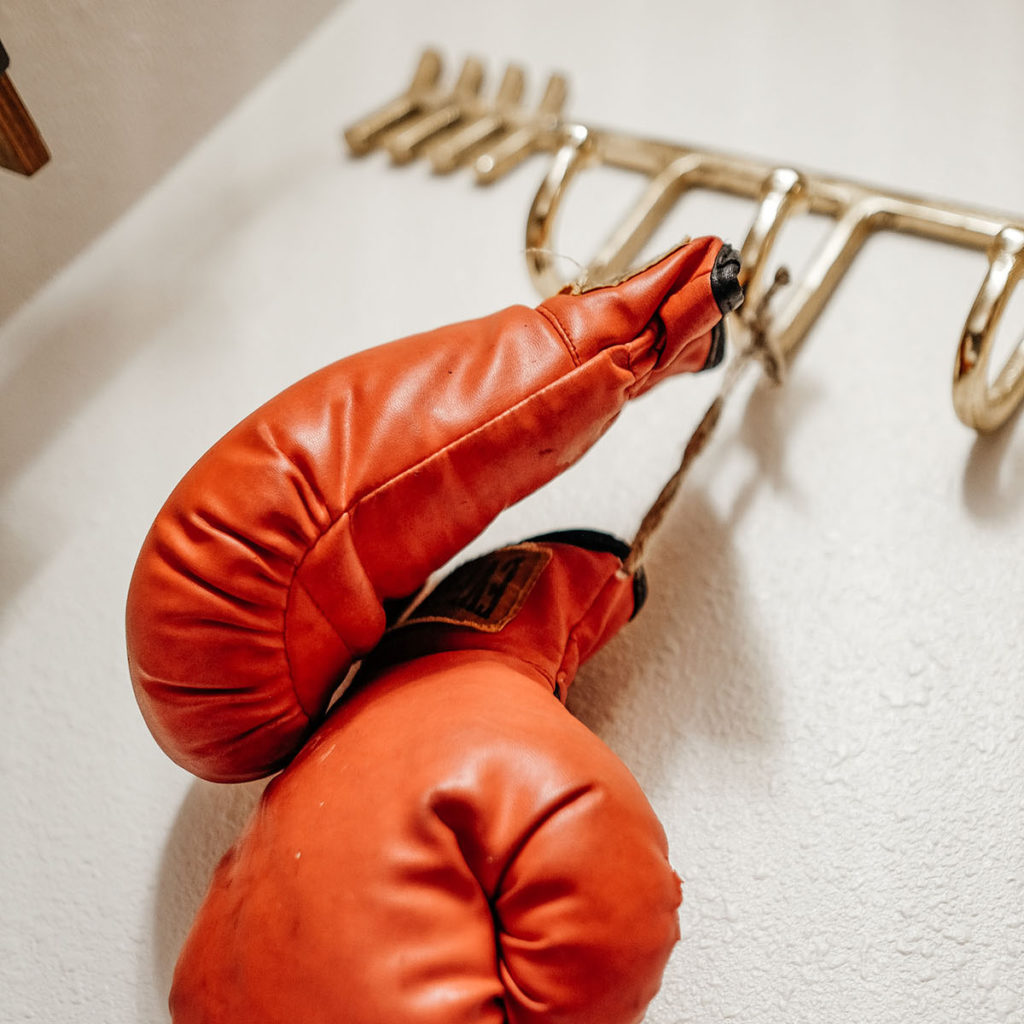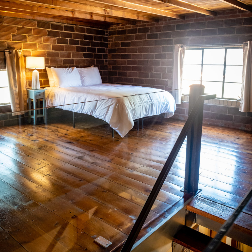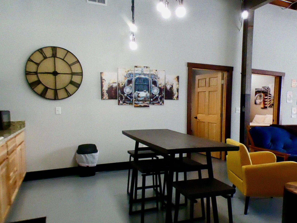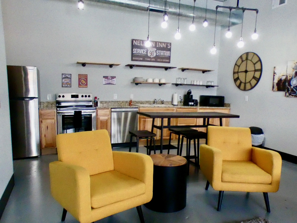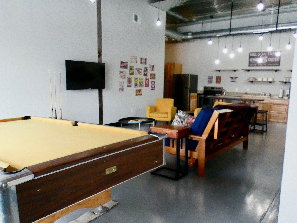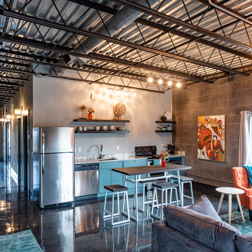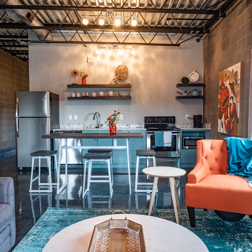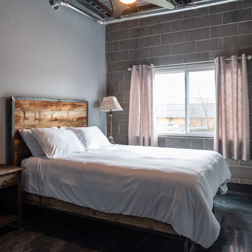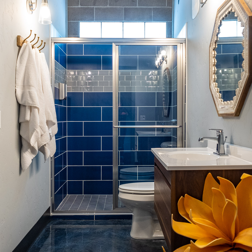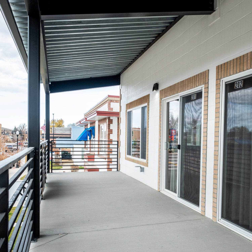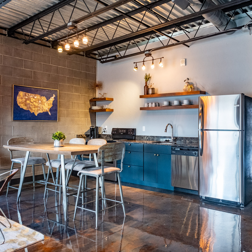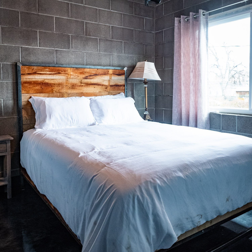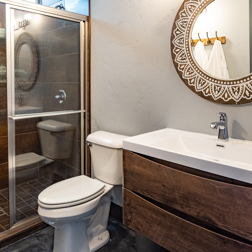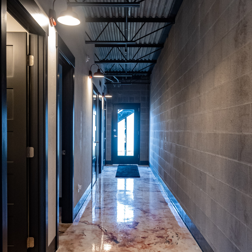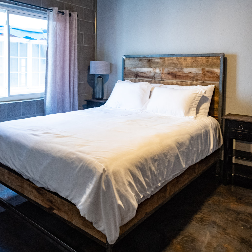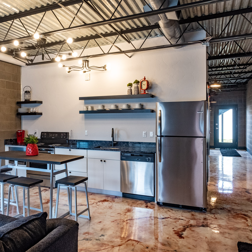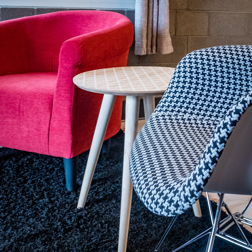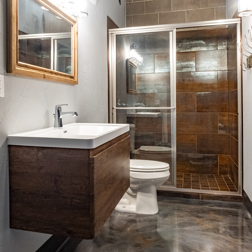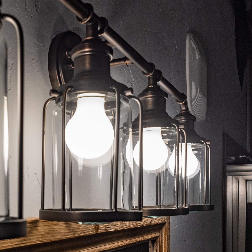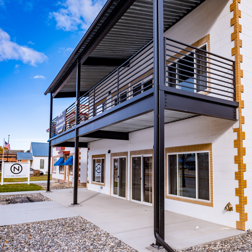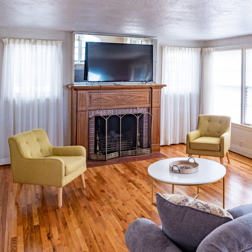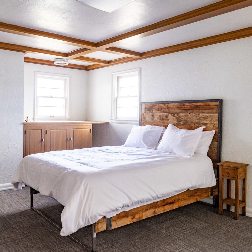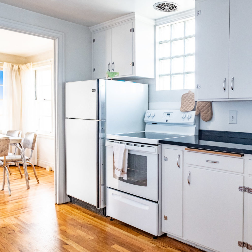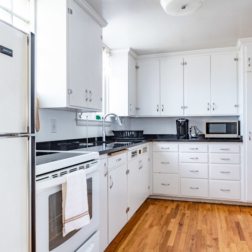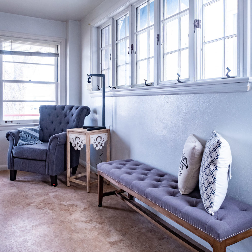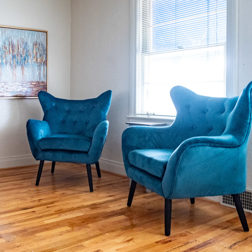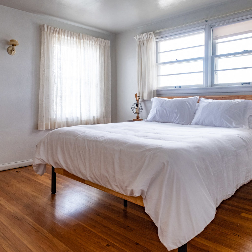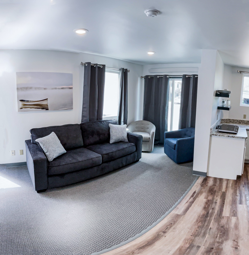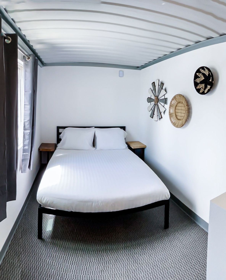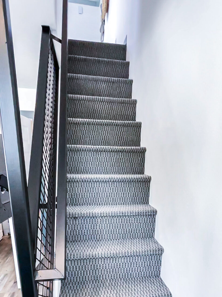-
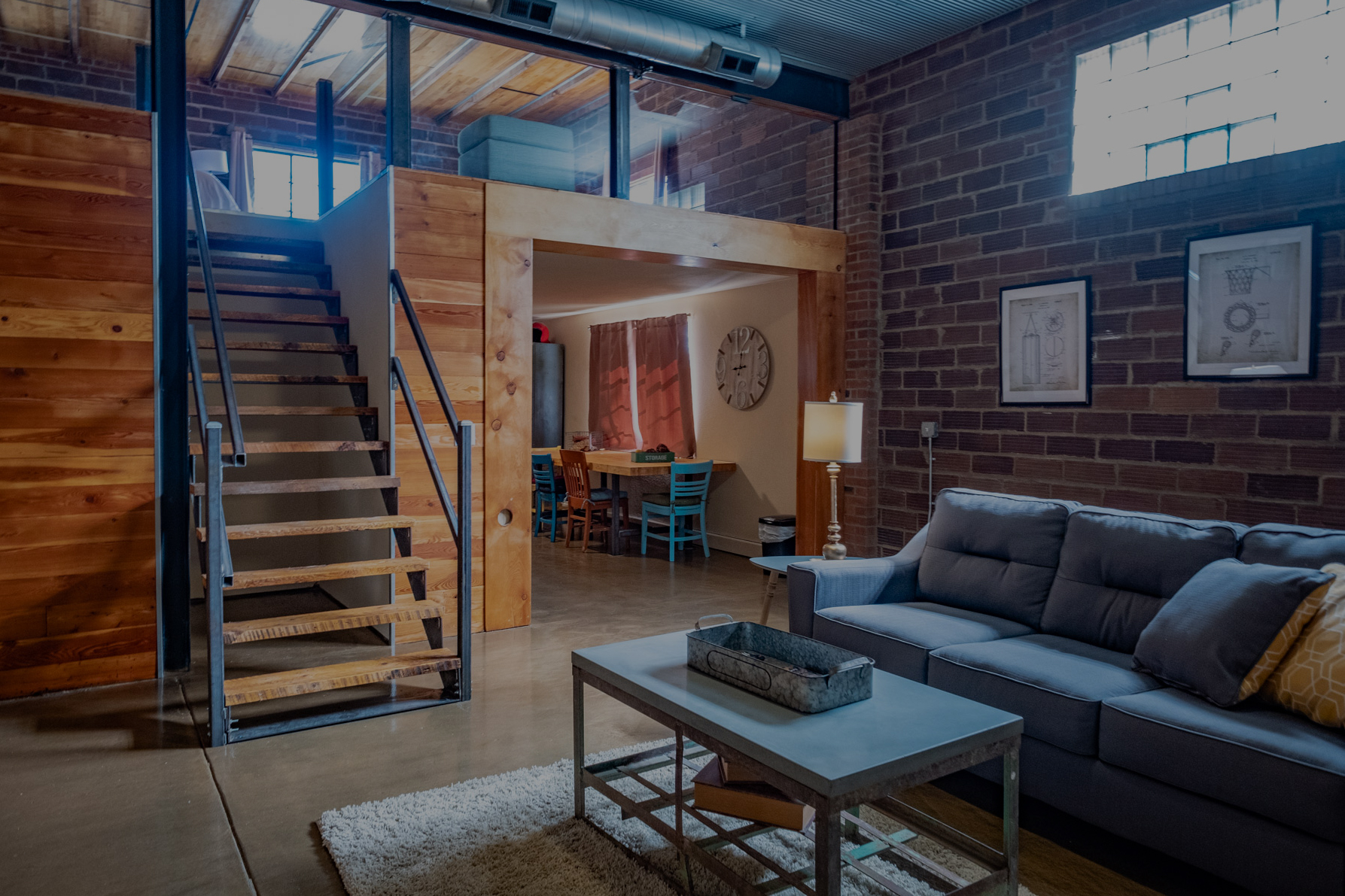 EXPERIENCE THE INDUSTRIAL WILD WEST
EXPERIENCE THE INDUSTRIAL WILD WEST
-
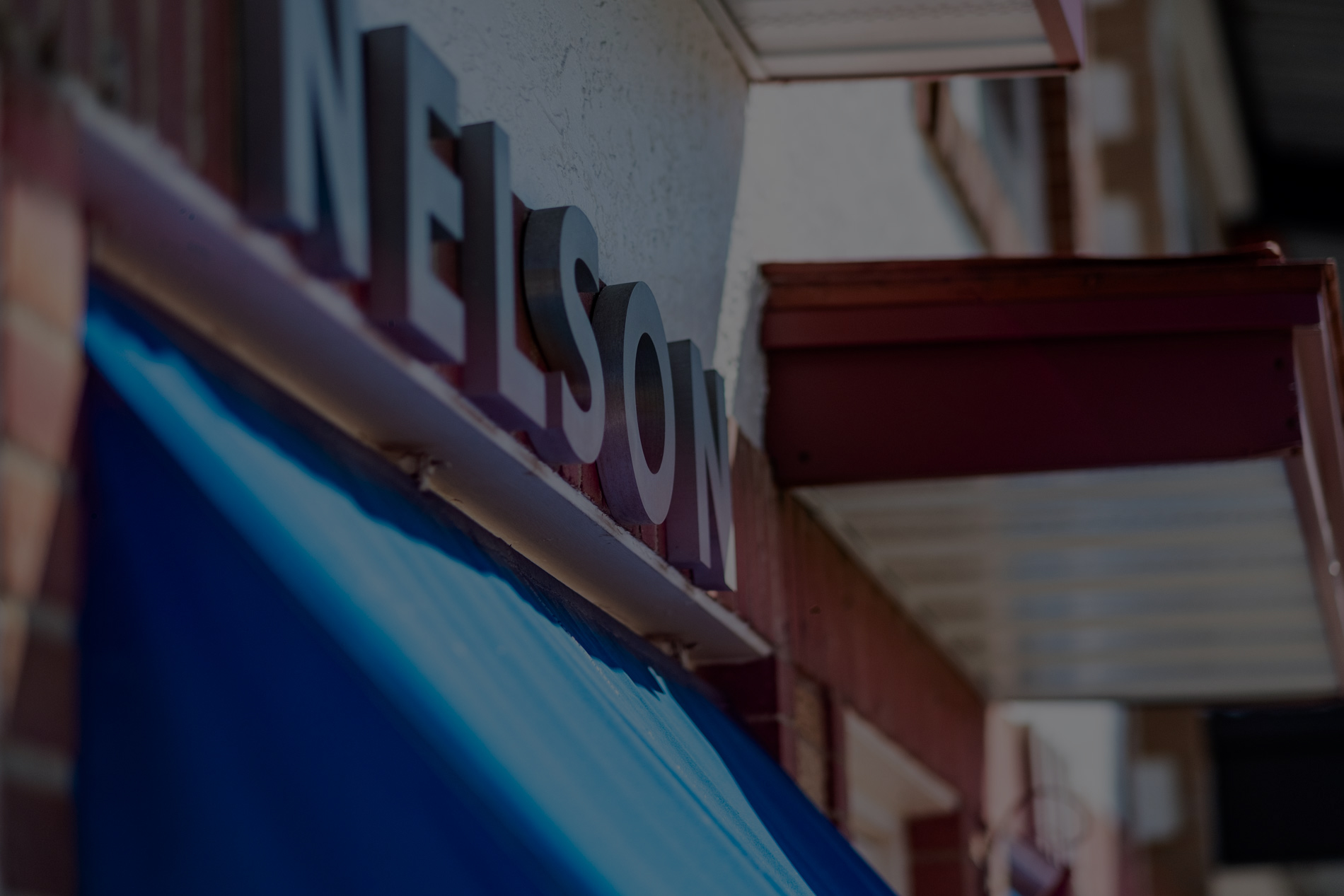 EXPERIENCE THE INDUSTRIAL WILD WEST
EXPERIENCE THE INDUSTRIAL WILD WEST
-
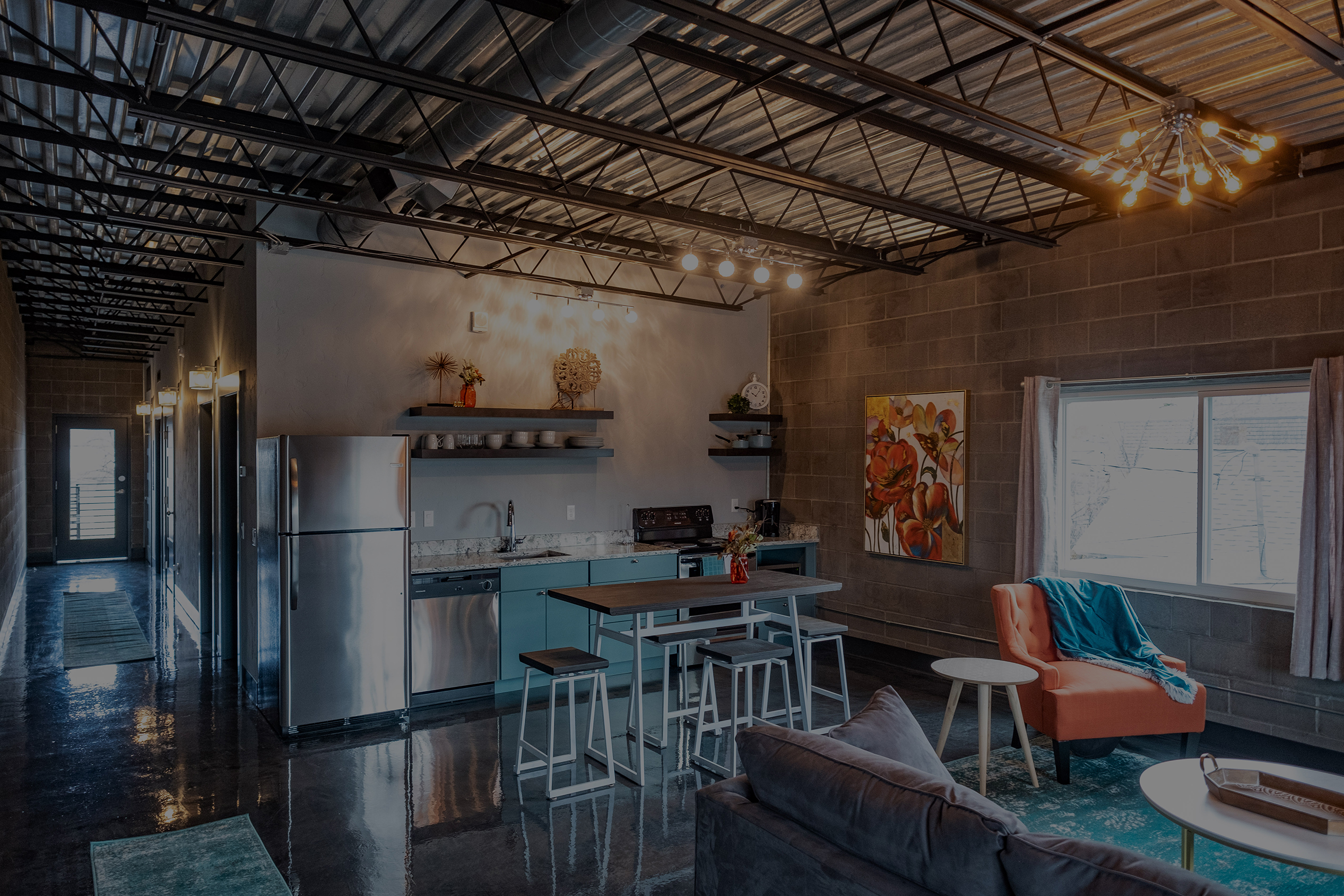 EXPERIENCE THE INDUSTRIAL WILD WEST
EXPERIENCE THE INDUSTRIAL WILD WEST
-
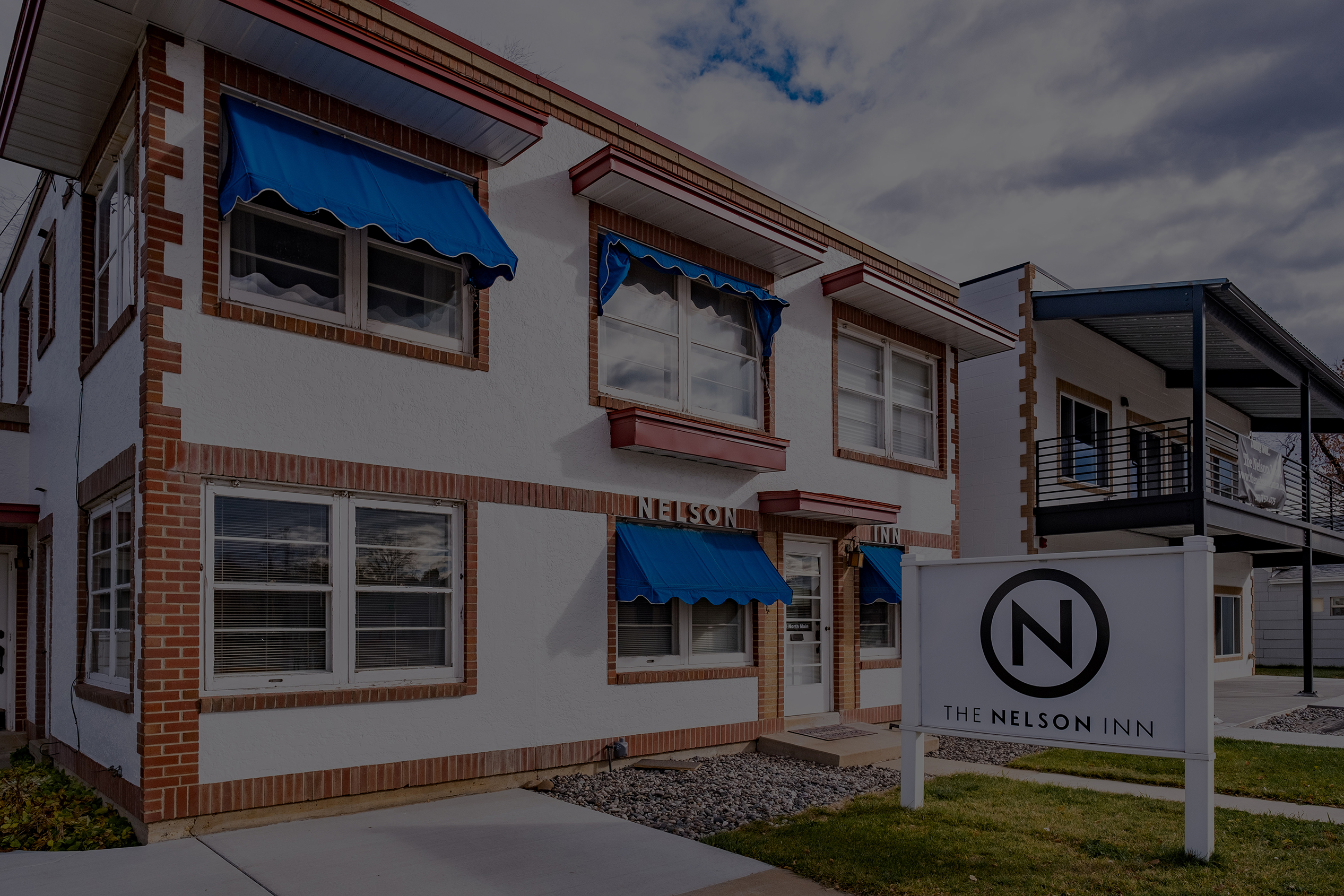 EXPERIENCE THE INDUSTRIAL WILD WEST
EXPERIENCE THE INDUSTRIAL WILD WEST

EXPERIENCE THE INDUSTRIAL WILD WEST
Stay in one of our new, unexpected, contemporary suites, featuring high ceilings, natural light, bold style and all the modern comforts of home. The Nelson Inn is sure to inspire your MADE-IN-WYOMING adventures with its creative architectural details and distinctive decor, all nestled under the Bighorn Mountains. No matter your reason for visiting, make the most of the small town lifestyle with history, whimsy, and BIG views in every direction.
A NEW FORM OF RUGGED
The Nelson Inn features industrial suites that embody vintage charm of the East building’s service garage origins and the modern edge of raw materials and clean lines in our West building. Both styles create a chic interplay between pure form and function.
MAIN STREET, USA
Located in the heart of historic downtown Sheridan, Wyoming, there is something for everyone on Main Street, home to one-of-a-kind shops, restaurants, galleries and world famous watering holes.
UNCOMMON COMFORT
Make yourself at home in our expansive space. Each of the suites feature a full kitchen, living room, bathroom and multiple sleeping areas. Thoughtful and practical spaces are your basecamp to adventure.
MEET THE ROOMS
The Industrial
Sleeps 4 | 765 sq. feet
A spacious suite that exceed all expectations. Directly inspired by the service garage origins of The Nelson, this suite is a vintage escape with modern comfort. Open concept with industrial décor and natural textures equals unique, high-flying living. This suite features a full kitchen, separate bedroom, bathroom, and room to make yourself at home. The bones of the building may be from the 1950’s, but the interior is straight out of the modern era.
The Western
Sleeps 6 | 1180 sq. feet
A roomy 1,180 square foot suite as expansive as our Wyoming skies and perfect for your Wild West retreat. The Western features rustic touches that harken back to our rugged heritage. An open-concept with modern living spaces, two queen beds, and a comfortable sleeper sofa, is ready for you to kick your boots off. The suite also has a full kitchen, bathroom, separate bedroom, and a lofted sleeping space. You won’t believe that the original structure is from the 1950’s!
The Sport
Sleeps 6 | 1190 sq. feet
An open concept suite that exceeds lofty expectations. Whatever your game, these rooms are ready for any visitors. Enjoy the harmony between mid-century décor and nostalgic gear in The Sport, reminding you of the 1950’s when the structure was originally built. Featuring a floor-to-ceiling basketball court wall, bowling alley countertops and snowboard shelves. A full kitchen, bathroom, separate bedroom, and a lofted sleeping area offers a fresh approach to your vacation.
The Garage
SLEEPS 6 | 1160 SQ. FEET
Step into ‘The Garage’ and immerse yourself in 1160 square feet of open space. Lounge on the couch, catch a show, or engage in a friendly game of pool in the fully equipped kitchen. With two queen bedrooms and a pull-out couch, there’s ample accommodation for all. Let the natural light flood in through the full glass garage door as you enjoy your stay. Book now and make unforgettable memories in ‘The Garage’!
The Four Top
4 SUITES | EACH SLEEPS 6 | 1050 SQ. FEET
Four industrial suites, designed with a modern edge of raw materials and clean lines. These suites feel like an urban apartment in the heart of historic wild west country. An open concept with fresh décor and natural textures equals unique, high-flying living.
The Heritage
2 SUITES | EACH SLEEPS 6 | 1350 SQ. FEET
Two apartment suites that embrace the impeccable style of the original Nelson vision. Built in 1940, the Heritage embraces its name and still dons some of its original features. We have added some new touches to the old to create natural lighting and timeless comfort. With cozy nooks and living spaces, these suites are sure to be your “Home Sweet Home” away from home.
Heritage-C “The Hotel Room”
SLEEPS 2 | 207 SQ. FEET
Discover comfort and convenience in our ‘Typical Hotel Room’. This 207-square-foot retreat features a cozy queen-sized bed, a handy kitchenette, and a spotless full bathroom. Relax in style, whether you’re binge-watching your favorite shows or enjoying peaceful moments. Embrace simplicity without compromising on comfort.
The Conex
SLEEPS 4 | 480 SQ. FEET
The Nelson embraced the Tiny Home living concept and added its own combination of modern and industrial flair in these converted storage containers. A three-quarter kitchen (hot plate for cooking!), living area w/ a queen size pullout couch and full bathroom can be found on the main level, and a private bedroom and half bathroom upstairs provides all the basic amenities in a compact space!
*Stairs are steeper to the second level than normal.



